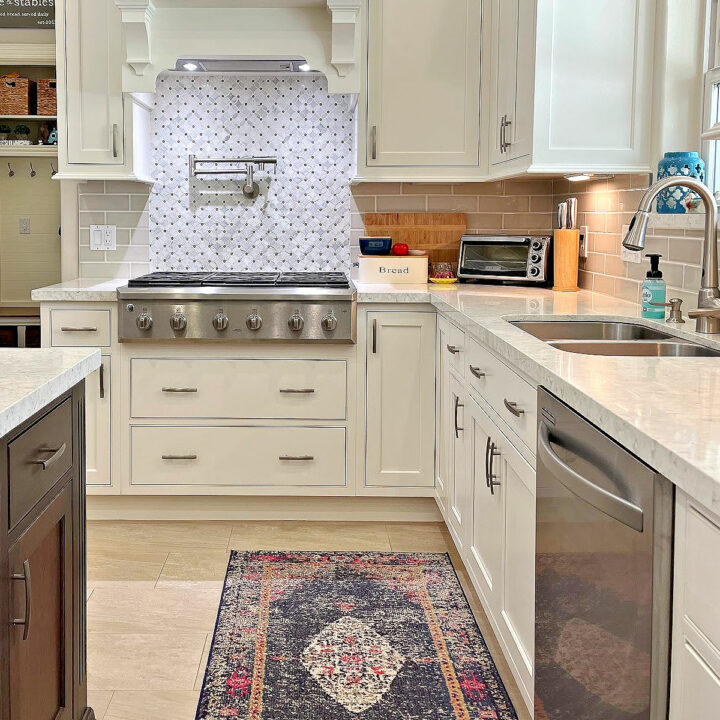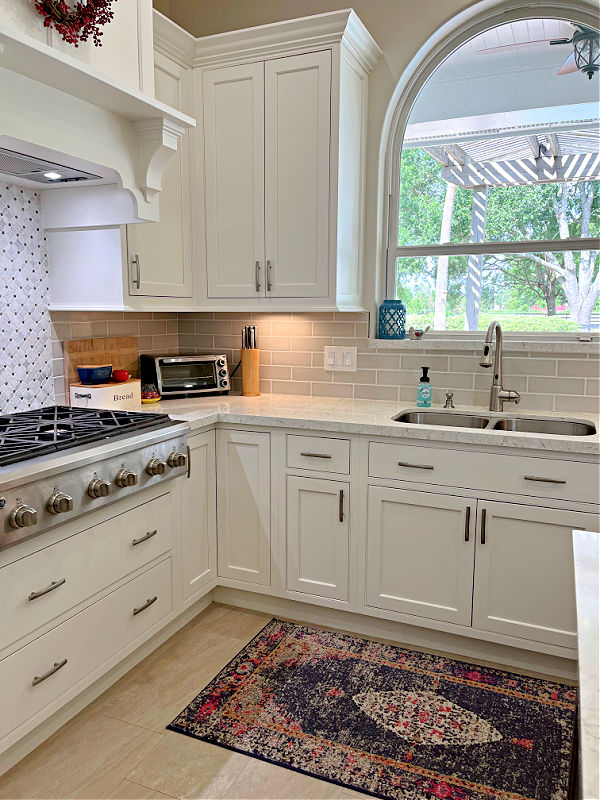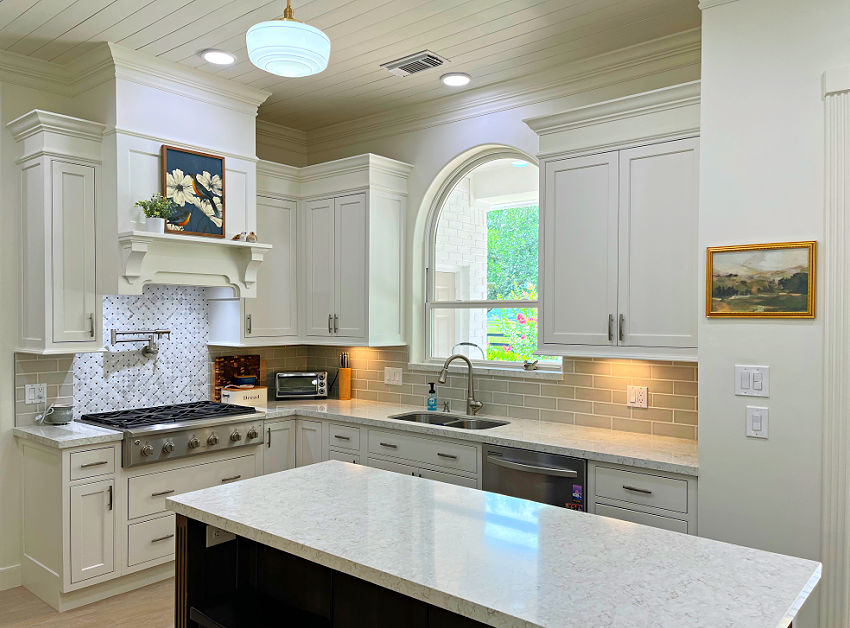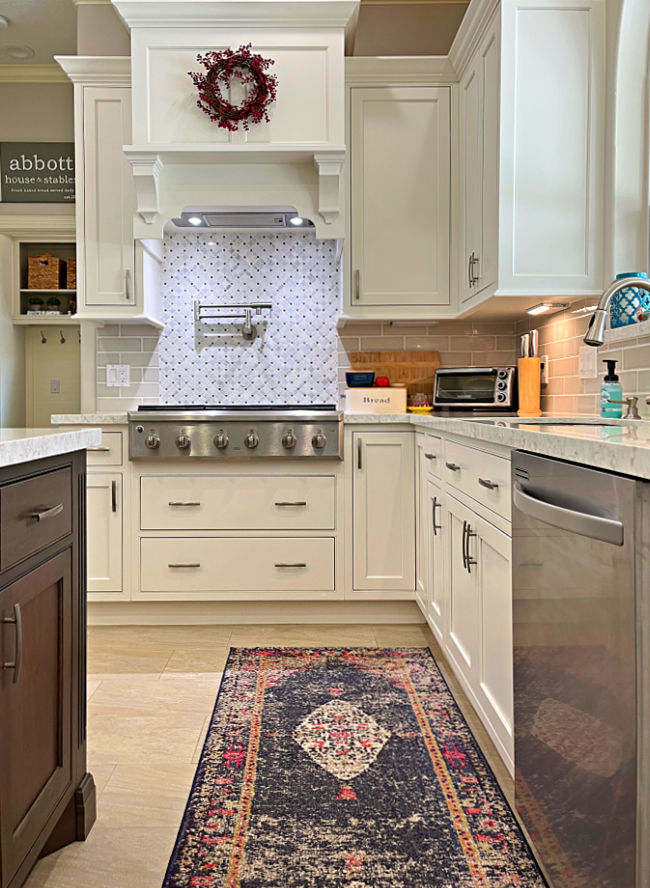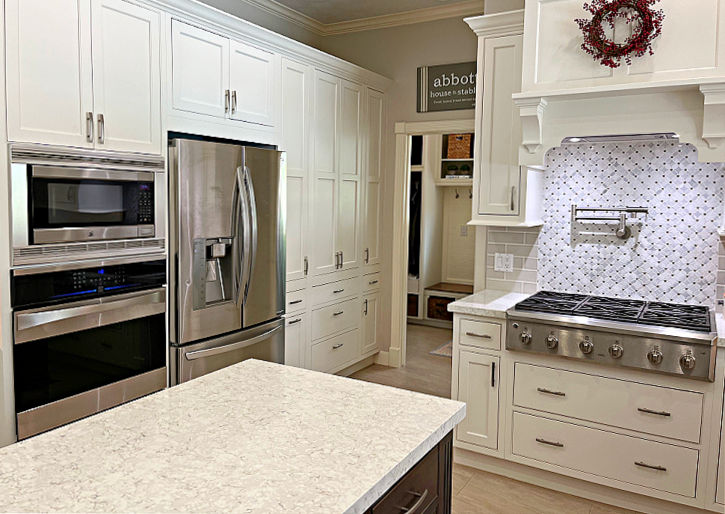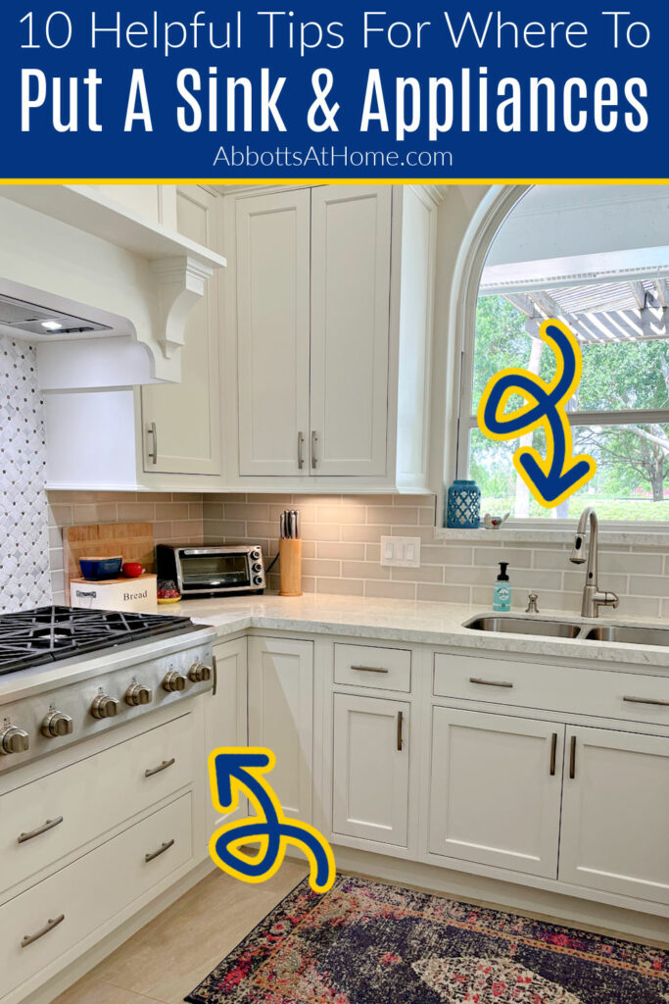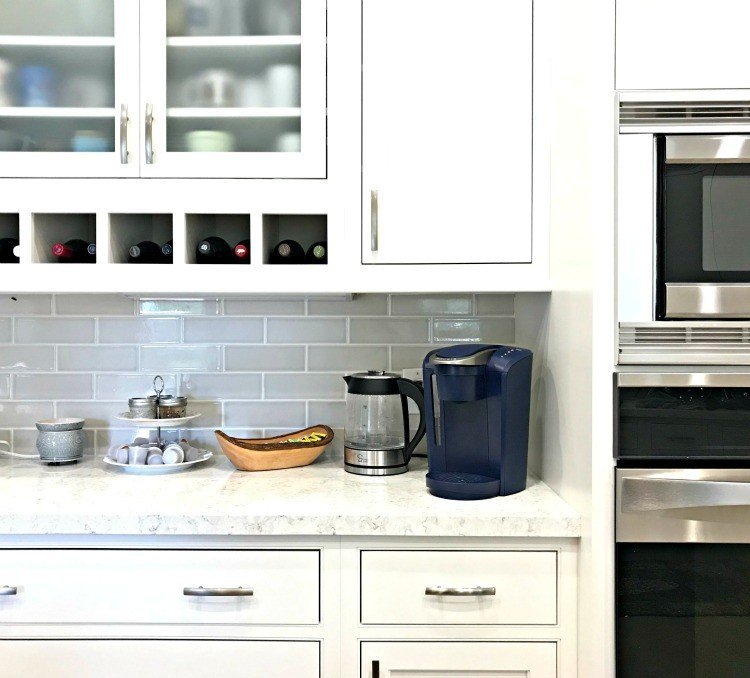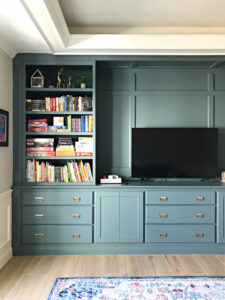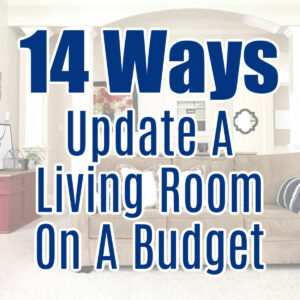Planning a kitchen layout can be overwhelming! Here’s 10 GREAT tips (things to think about) to help you decide where to put a kitchen sink & your kitchen appliances.
Where To Put A Kitchen Sink And Kitchen Appliances
Planning a new kitchen layout can be overwhelming and so confusing? It’s hard to even decide where to start.
Before deciding where all of your cabinets and drawers should go, you have to know where you want to put your kitchen sink and all of your appliances.
I always find it’s easiest to start with placing the kitchen sink and appliances, then you can design the kitchen cabinet layout around that.
So, here’s the questions I think about when planning a kitchen. And, my favorite super helpful tips for deciding where to place a kitchen sink, stove, fridge, and any other kitchen appliances.
Table of contents
- Where To Put A Kitchen Sink And Kitchen Appliances
- Where Should A Kitchen Sink Be Placed
- Where Should A Kitchen Stove Be Placed
- Do You Want Your Stove To Be A Feature
- Decide Where To Put Your Microwave (Low vs High)
- Where To Put Your Oven, Dishwasher and Refrigerator
- Do You Need Extra Appliances In A Kitchen
Where Should A Kitchen Sink Be Placed
I’m a huge fan of putting kitchen sinks under a window, when possible. It’s always nice to be able to watch the birds and squirrels in my backyard while I wash dishes.
If you don’t have a window in your kitchen, you might want to have the sink at an island that faces the Living Room or out towards the other half of the kitchen.
Just remember you’ll need to be able to get plumbing to the sink, so talk to your kitchen contractor or builder as soon as possible to verify where you can place a sink in your kitchen.
Also, you’ll need room for a dishwasher next to your sink, if you want a dishwasher. So, make sure you have room for the dishwasher to the left or right of the sink.
RECOMMENDED: 20 Trendy Kitchen Sinks For Sale On Amazon (In 5 Design Types)
Where Should A Kitchen Stove Be Placed
Figuring out where to put your stove is as important and tricky as figuring out where to put your kitchen sink. That’s because your stove needs a vent.
Typically, a stove needs to be on an exterior wall OR below attic access so that it can be vented easily.
Sometimes, your kitchen remodeling contractor can run a vent for your stove along the top of the cabinets OR inside of dummy upper cabinets OR in a soffit.
In that case, you might be able to put the stove on a wall that connects to an exterior wall for proper venting. Check with your contractor about options before planning the rest of your kitchen.
Do You Want Your Stove To Be A Feature
There is one last thing to think about when it comes to your stove! Do you want your stove to be the main focus in your kitchen?
I LOVE a beautiful vent hood over a stove. I also LOVE a gorgeous high-end stove, but I wasn’t ready to splurge on an expensive industrial stove.
If you can splurge on a high-end stove or beautiful vent hood, you’ll want the stove to be the main feature in your kitchen.
When I was planning the kitchen layout before our kitchen remodel I centered our stove on the back wall of the kitchen so that the vent hood cabinetry would be the feature.
Decide Where To Put Your Microwave (Low vs High)
After placing your sink and stove, you need to decide where the other appliances will fit into that plan.
Some people, prefer that new-ish trend to install a microwave in the island or into other base cabinets. Other people like to keep a microwave in a more traditional location, somewhere around face level.
Think about where it will work best for your family. I had 2 little kids that would have constantly played with a low microwave when we remodeled our kitchen. So, I kept our microwave high.
But, sometimes being able to install that microwave in base cabinets is the best option. Especially, if you install double ovens and you don’t have any higher options available for installing a microwave.
If you decide a high microwave works best for your family, it’s pretty common to put the microwave above the oven.
Where To Put Your Oven, Dishwasher and Refrigerator
If you are installing a dishwasher (most people do), you should install it next to the sink. Pick the side of the sink that won’t block your ability to open cabinet doors and drawers when the dishwasher is open.
Almost every kitchen designer will tell you to keep your “work triangle” together. Your work triangle is the refrigerator, stove top, and sink. You’ll use those 3 things most when prepping, cooking, and cleaning up during meals.
You want the fridge, stove top, and sink close enough to each other to make working in the kitchen easy, but not so close that someone else can’t get into the fridge or work at the sink while another person is cooking.
I like to put my refrigerator next to my oven because they are both deep appliances. It makes sense to have them next to each other so that you don’t have 2 areas in the kitchen with deep appliances sticking out.
An kitchen designer once gave me another great tip for planning a kitchen layout. She said that you almost always should place those larger, deeper appliances towards the back of the kitchen. If you have them near the front, they can make the kitchen feel closed.
RECOMMENDED: The Easy Way To Clean Dishwasher Filter – Quick Steps And Video
RECOMMENDED: Using Easy Off Oven Cleaner Fume Free – Easy Steps, Video and Tips
Do You Need Extra Appliances In A Kitchen
If you have a large kitchen, a big budget, OR you just know you really need an extra appliance for your family, don’t forget to include them in your kitchen layout plan.
Here’s some of the popular options for extra appliances.
Do You Need Or Want A Second Oven
Installing a second oven in a kitchen is probably the most popular extra appliance. If everyone in your extended family goes to your house for big family parties, you might need, or want, a second oven.
Or, maybe you need a second oven because you love to cook and bake big meals for your own family. Whatever the reason is, you’ll probably want to stack the 2 ovens together for the best kitchen design look and work flow.
I decided to skip the double ovens in my kitchen because I would really only use both ovens at Christmas and Thanksgiving. So, it didn’t make sense for my family.
Do You Need A Second Dishwasher Or Dishwasher Drawers
Sometimes, a large family really needs 2 dishwashers to keep up with all the dirty dishes. If you can’t afford 2 dishwashers, or don’t have the space, you can always run 2 loads a day instead.
Or, a small family or single person might want 2 of those 1/2 dishwashers (dishwasher drawers) so that they can wash small loads every day without wasting water.
Do You Need Or Want A Built In Coffee Maker
Another high-end kitchen option is a built-in coffee maker. Coffee-lovers love these machines. They do look really great in a big kitchen too.
Check out the available types online to see if you have space for one.
Built-in coffee makers are usually installed near the refrigerator because there will already be a water line there. And, you’ll also have easy access to milk or creamers.
Should You Install A Small Wine Fridge or Drinks Fridge
One last popular, but optional kitchen appliance is the classic wine fridge or even a non-alcoholic drinks fridge. Wine-lovers generally save space for a wine fridge.
Or, if you need a space to keep lots of canned and bottled drinks cold, a small fridge just for drinks is a great way to free up space in your refrigerator.
More Tips and DIY Projects From This Kitchen
- Fill the Gap Between Cabinets and Floor (Super Easy)
- How to Caulk A Kitchen Counter (Easy Steps & Video)
- How to Clean Grout Without Removing Sealer or Grout Paint
- How to Whiten Grout – Easy DIY Grout Makeover
- Best Tips for Planning a Kitchen Remodel and a Great Layout
More DIY Home Ideas For You
This Beautiful Before and After Family Room Makeover is one of my favorites.
Check out 14 Best Ways to Renovate A Living Room on a Budget!
You might also like How Do I Get Rid of Cable And Still Watch TV: Easy Guide!
Feeling inspired? That’s it for what to do with a Formal Living Room that you don’t use! Let me know if you have questions.
Don’t forget to sign up for the Abbotts At Home email newsletter to get DIY, Remodeling, and Crafty ideas in your inbox.
Stephanie Abbott has been remodeling homes, updating & building furniture, and working on DIY home maintenance and cleaning tips for over 20 years. Her remodeling has been featured in Better Homes and Gardens Magazine. And, her DIY YouTube channel has had more than 8 million views.
Most of the DIY tutorials and videos on this site focus on beginner to intermediate level DIY Projects that can be done in an affordable way without high-end, expensive tools. All of the cleaning tips on this website have been tested in her home.

