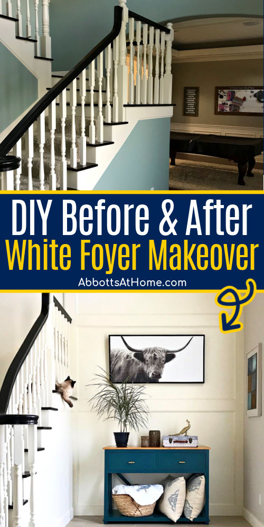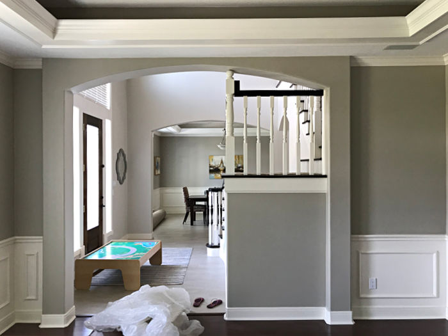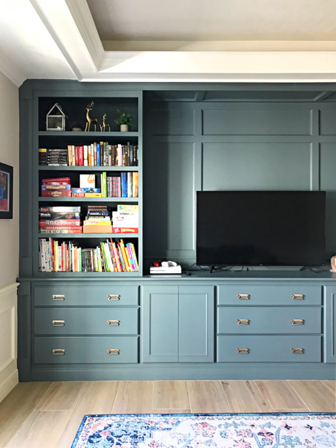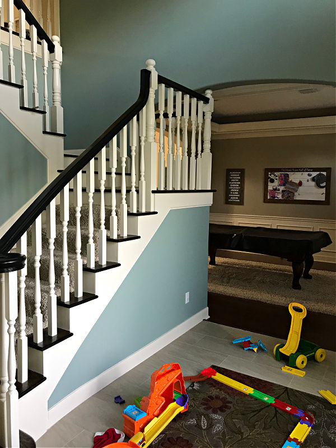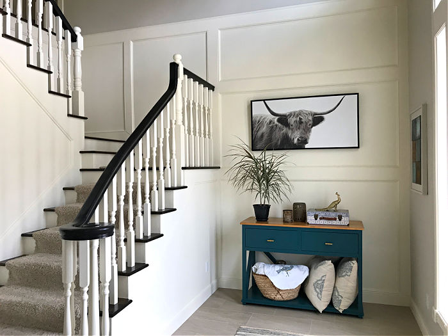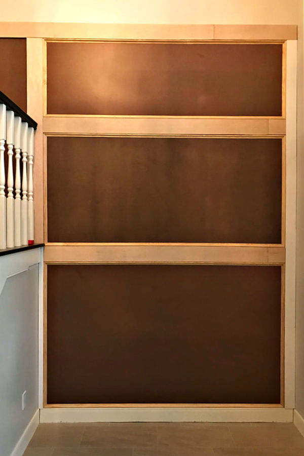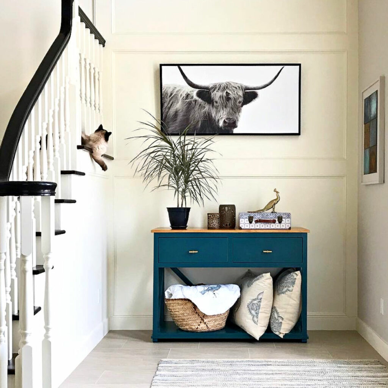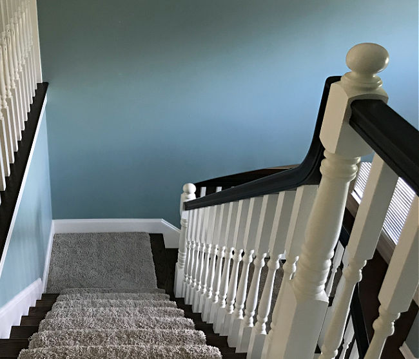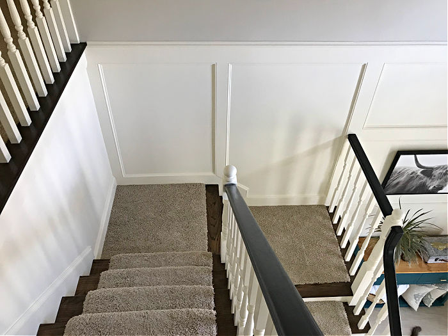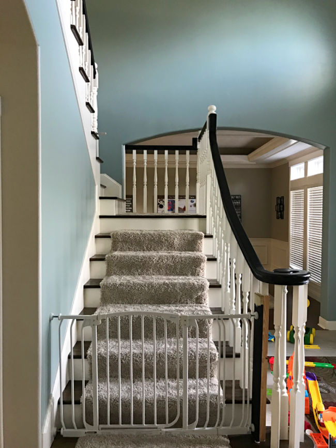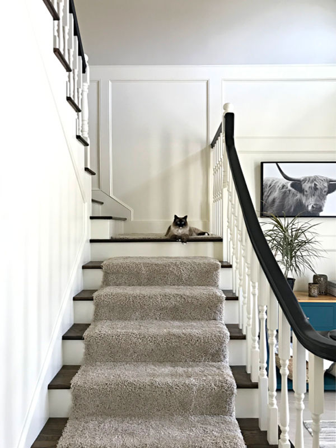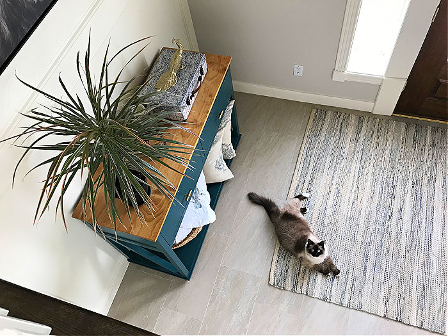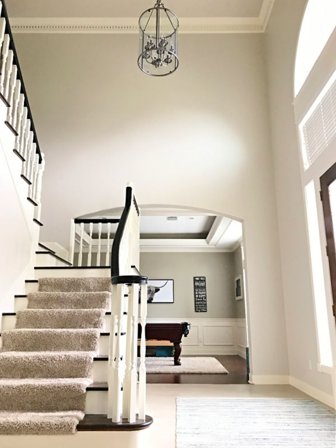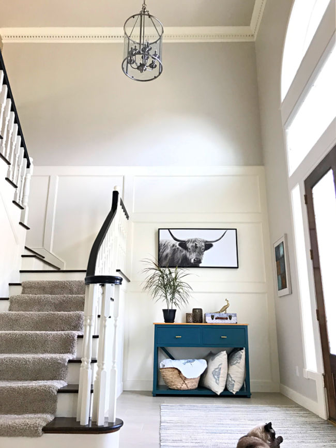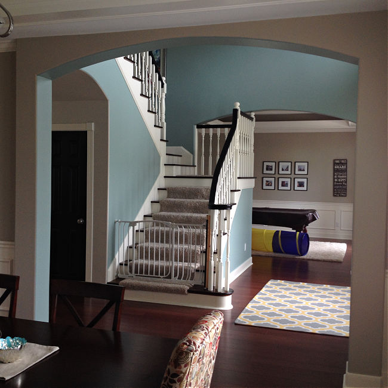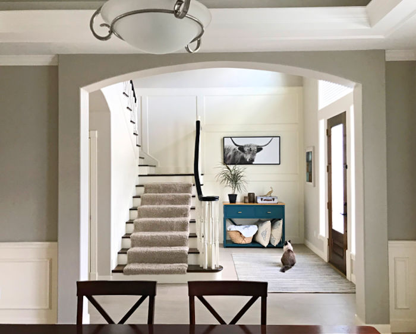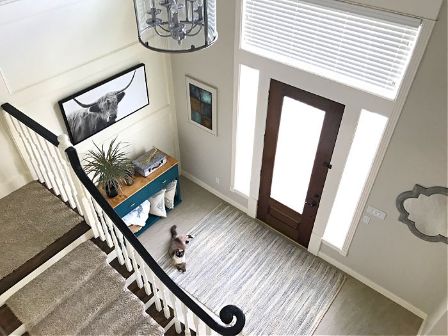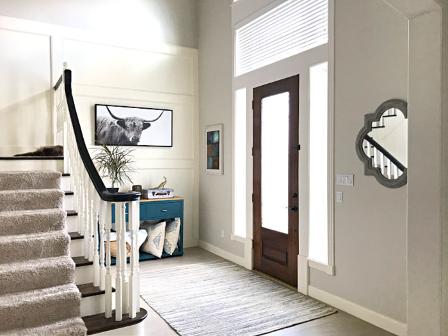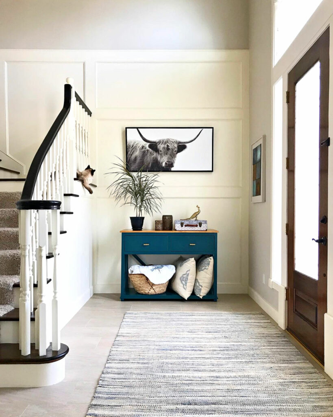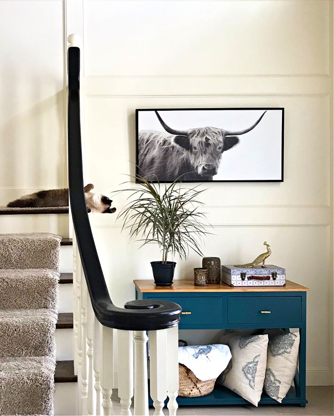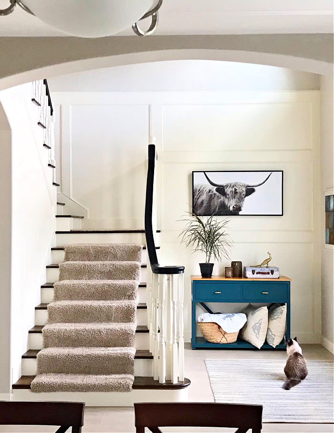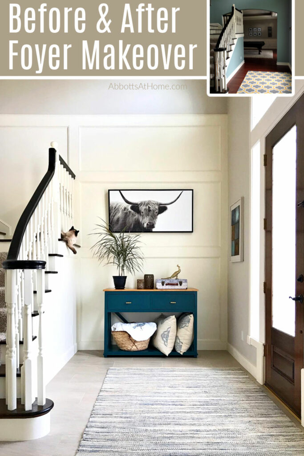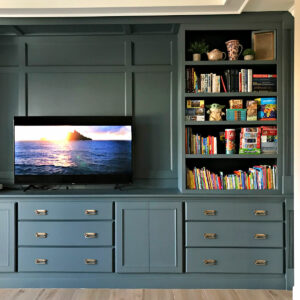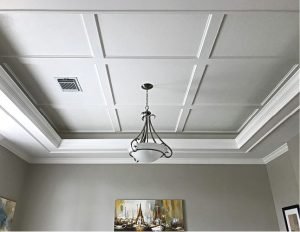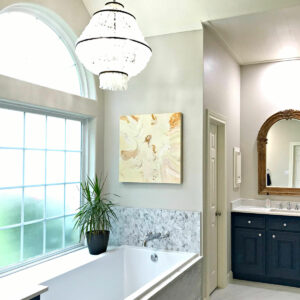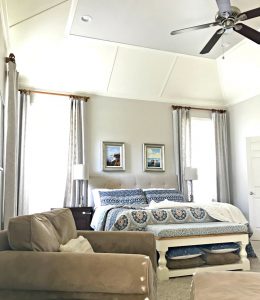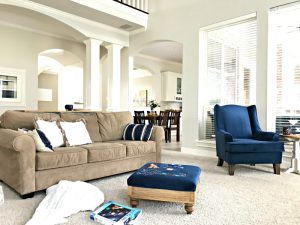I LOVE this Before and After 2 Story Foyer Remodel! Here’s how I used DIY trim molding to turn this boring foyer into a BEAUTIFUL entryway.
2 Story Foyer Remodel with DIY Trim Molding
Our 2 story foyer had tons of potential when we moved in 9 years ago. Tons! But, it was definitely in need of some major work.
Our foyer is actually huge, it’s probably 15′ wide x 12′ deep. That’s a lot of space for a foyer or entryway!
But, it’s open concept meant that the space was almost completely empty because there just wasn’t any wall space for furniture or wall art.
And the stairs in the entryway were beautifully made, but boring. It needed some work to turn it into the feature that a stairway in the middle of a foyer should be!
Instead of just telling you about it, let me show you what I mean. Let’s get to those amazing Before and After 2 Story Foyer remodel pictures!
Table of contents
Our Open Plan Foyer Wasn’t Working
Here’s the before view from our Family Room through to the Foyer. You can also see the Dining Room just past the foyer. That old open archway was about 10′ wide.
That huge archway between the Foyer and Family Room made that wall unusable for furniture on both sides. I wanted to close that wall off and turn it into usable space, in both rooms.
And, I wanted to make that Family Room more private while also reducing some of the noise in our VERY open concept home.
You can see MORE of the AMAZING Before and After Family Room Makeover On A Budget pictures in another post. I made some huge changes in that room too!
Once we had kids the toys that we kept in the Family Room always found their way into that 2 Story Foyer.
I really needed a Family Room that wasn’t visible from the Front Door. And, a wall to keep toys from ending up in the entryway.
RECOMMENDED: 14 Best Ways To Make Your Ugly House Look Good On A Budget!
Closing Off The Foyer Made It Feel Larger
The 2 story foyer was already kind of GRAND. Or, at least it had the potential to be grand. The stairs had some nice molding already that I decided to carry across to the new wall.
Painting all of that molding in the 2 story foyer white brightened the room while also adding instant class!
I have a post about How to Remove an Arched Doorway in a Wall that shows detail pics on the demo and framing in that old opening.
Check out How to Cut Drywall & Hang Drywall – 15 Beginner Tips to find some helpful tips for anyone new to drywall. You can see me drywalling this wall in that post.
I continued the lines of the molding already on the stairs across the new wall. That meant that I had to cut strips of plywood to size.
And, I added trim molding along the plywood that matched the existing stairway molding.
I am SO IN LOVE with the way this trim molding accents the height of this traditional style foyer.
More Before and After Two Story Foyer Remodel Pictures
This 10′ high molding on that newly added wall was such a huge improvement. Even from the 2nd floor the style of this area is so much better.
Those white walls make that black banister really stand out too! If you’re loving that cow wall art, here are some beautiful options on Amazon.
How about a look at that foyer stairway makeover from the bottom of the stairs now??
Check out my DIY Baby Gate Hack for Stairs – No Drill! to see how I installed that baby gate without putting any holes in the walls. That thing was totally unshakeable for 4 years, against 2 toddlers.
Does this even seem like the same house?? The whole vibe is changed by closing off that wall, adding the trim, and going with white paint!
More Foyer Remodeling Photos
That’s our sweet cat Fluffy, by the way. We adopted her at the begining of 2021 and she’s absolutely taken over the house, and the blog.
Check out these posts for cat owners: Do Claw Caps for Cats Work? I LOVE them! OR Easy DIY Cat Tree Wood House OR How to Hide A Kitty Litter Box in a Cabinet.
And, here’s a view from the middle landing on those stairs.
I took those photo for a post about how using a light paint color on the walls is improving every room in my house.
Here’s that same view BUT with the wall closed off and even MORE molding and trim. You can see more of that ceiling and a few other nice ceilings in my home in the Best Paint Sheen on Ceilings post.
Have a seat at my Dining Table, before and after the Entryway Makeover.
RECOMMENDED: 24 Great Ways To Repurpose an Unused Dining Room
A Few More After Photos
How Much Did This Foyer Remodel Cost?
Since I did all of this work myself, I saved thousands of dollar on labor for this Two Story Foyer Remodel. My best guess is that I actually only spent somewhere between $400 and $500 on the changes in this entry.
I spent money on materials to frame in the old archway opening, drywall for the framing, and the plywood and trim molding that I added to that wall.
Then, I really only had to buy small things like screws, brad nails, caulk, wood filler, and paint to finish that wall off.
That’s it! I already had all of the decor items from that foyer. Can you believe the huge improvement I got for that amount of money. That’s why I LOVE DIY.
Check out Do you use Caulk or Wood Filler on Wood Trim? for tips on DIY’ing your own trim, molding, board and batten, feature wall, plywood plank ceiling, or other wainscoting projects.
Are Two Story Foyers Out Of Style?
If you want an inviting GRAND entryway, I still think a Two Story Foyer is the best option. But, I think you probably need at least 2500 square feet in a home to design the right layout for a 2 story foyer.
And, Two Story Foyers are great for letting a lot of light into an entryway, as long as you have a large window on the 2nd story.
Two Story Entryways are also a great way to show off a beautiful staircase. And, if you have that 2nd story window, that means your staircase will be well lit too.
A dark stairway in a home always makes the home feel dated, closed off, or poorly designed.
I also think an open, 2 story foyer that has the staircase in it helps the 1st floor and 2nd floor feel more connected. Instead of having the 2 floors mostly shut off to each other.
Unless you have adult children living upstairs, you want to still feel like your kids on the 2nd floor are part of the daily household activities.
I will say, that even though I love a two story foyer, I am not a fan of our two story Living Room. It’s a huge waste of space that ends up costing us more money to heat and cool that large room.
Plus, a two story Living Room really makes our home feel too noisy. Any conversations or TV in that Living Room carries through the whole house.
Check out the 14 Best Ways to Renovate A Living Room on a Budget, this Before & After DIY Home Living Room Makeover post, or this 16 Great Ways to Repurpose an Open Formal Living Room to see more of my Living Room and Family Room.
Where to Find Similar Décor from my Foyer
- Black and White Cow Wall Art
- Natural Fiber Area Rugs or more Colorful Area Rugs
- Dark Teal Chalk Paint
- Decorative Storage Box
- Woven Baskets
- Gold Peacock
- Console Table with Drawers
What do you think? I am LOVING this room. My family spends so much time in here now.
More Home Remodeling Posts For You
That’s it for this Before and After 2 Story Foyer Makeover on a Budget! You can see more BEFORE and AFTER Makeover posts on this site.
See the Before and After Family Room Makeover On A Budget! for pictures from the other side of that new wall.
You might also like this Simple DIY Coffered Ceiling Design.
Check out this Loving this Before and After Master Bathroom Remodel!
Or this Beautiful DIY Vaulted Ceiling Makeover.
And this Colorful Modern Farmhouse Living Room Makeover.
Feeling inspired? That’s it for this Before and After Two Story Remodel on a budget! Let me know if you have questions.
Don’t forget to sign up for the Abbotts At Home email newsletter to get DIY, Remodeling, and Crafty ideas in your inbox.
Stephanie Abbott has been remodeling homes, updating & building furniture, and working on DIY home maintenance and cleaning tips for over 20 years. Her remodeling has been featured in Better Homes and Gardens Magazine. And, her DIY YouTube channel has had more than 8 million views.
Most of the DIY tutorials and videos on this site focus on beginner to intermediate level DIY Projects that can be done in an affordable way without high-end, expensive tools. All of the cleaning tips on this website have been tested in her home.

