With these 15 TIPS to choose a floor plan for a house, you can zero in on the right floorplan for your family’s new dream home.
How To Choose A Floor Plan
Are you ready to build your dream house, but totally confused by all of the floor plans available? Or, maybe you have no idea how to find floorplans? Choosing a floorplan doesn’t have to be hard.
I have tons of tips in this post to help you choose a floor plan and where to find them. These tips will hopefully get you started down the path of building your new home.

My father used to build custom homes, he even built one for me almost 20 years ago. I learned a lot about picking floorplans during that process.
And, over the last 20 years, I have been flipping homes and remodeling my home learning more and more about what works and doesn’t work with new home floorplans.
So, based on all of that experience, here’s 15 tips to help you decide what you’re looking for in a new home floorplan. This is exactly what I would think about before building a new home.
Table of contents
- How To Choose A Floor Plan
- Before We Get Started
- 1. Make A Must-Have List
- 2. What Are Your Families Bedroom Needs
- 3. What About Extra Living Spaces
- 4. Let’s Talk About Bathroom Locations
- 5. Don’t Forget The Laundry Room Location Too
- 6. Do You Really Want An Open Concept
- 7. Think About Your Entrance Space
- 8. What About Your Basement
- 9. Closet Space And Storage
- 10. Pantry Storage And Cleaning Supplies
- 11. Space For Pets
- 12. Will Your Furniture Fit
- 13. Safe Rooms And Secret Storage
- 14. Ceiling Height and Ceiling Features
- 15. Backyard And Garage Access
- Where Can I Buy Floorplans?
Before We Get Started
Before we get started, if you’ve never built a new home before, I just want to make sure we’re all on the same page when it comes to choosing a floor plan for a new house.
Most builders working in a new build neighborhood (planned community) will have a handful of floorplans for you to pick from. And, you typically have to use their plans.
But, they normally have some options for changing up those plans to fit your needs. So, the tips below can help you decide which options to choose.
Typically, if you want to pick your own floor plan, without limits, you have to be building on your own lot and working with a custom home builder.
Custom home builders are used to looking over new floorplans, pricing out the materials, and drawing up contracts for those plans.
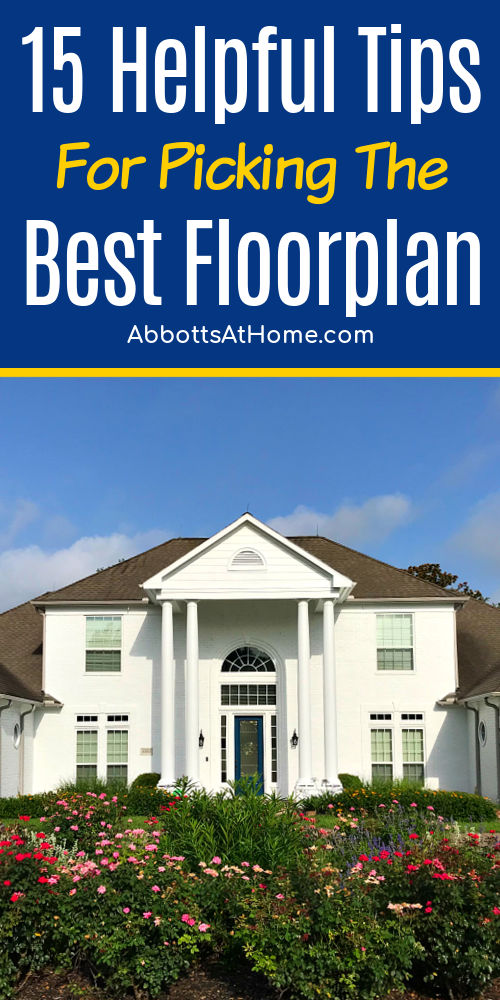
Now, let’s get to those 15 Floor Plan Tips!
1. Make A Must-Have List
Try to imagine what you want daily life in your new home to look like over the next 10 years. What do you really need and want in that new home? Example, a dedicated homework space for your kids.
Start by making a list of everything you’re looking for in a new home floor plan. Cover anything and everything your family wants on this list.
Then, go through and circle your absolute must-haves. Example, quartz counter tops in the kitchen. Try to be realistic when it comes to your budget.
Now, let’s fine tune that list a bit more by answering some questions.
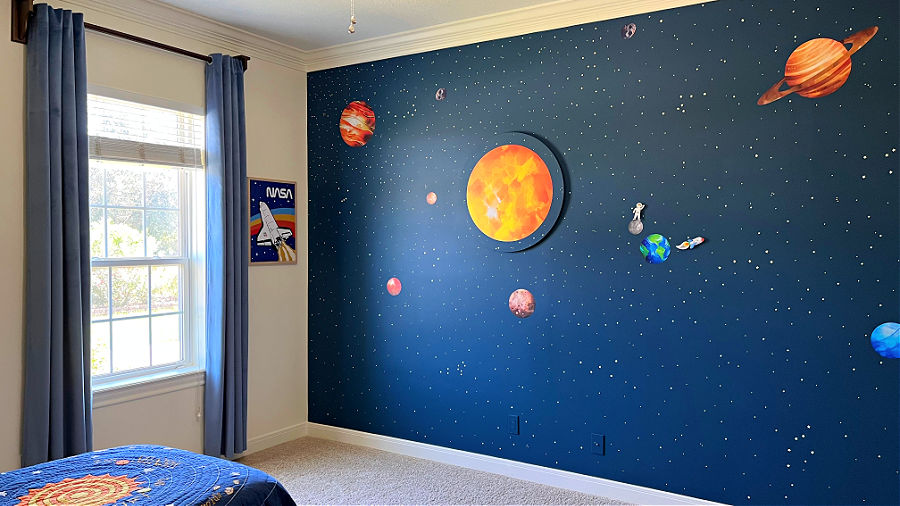
2. What Are Your Families Bedroom Needs
Where will the bedrooms be? Upstairs or downstairs? Do you need a guest room? Should the guest room be next to the Master Bedroom, the kids’ rooms, or by itself?
We have 2 up and 2 down in this house, which is great for our 2-kid family. Right now, our grade school boys share a space themed bedroom downstairs next to us.
That means our houseguests get privacy upstairs.
When the boys are older, they can take over the 2 upstairs bedrooms and the guests will move downstairs. But I can see how having the 2 downstairs rooms separated would be better in that case.
Guests or live-in parents would have even more privacy if the 2 bedrooms downstairs had more separation.
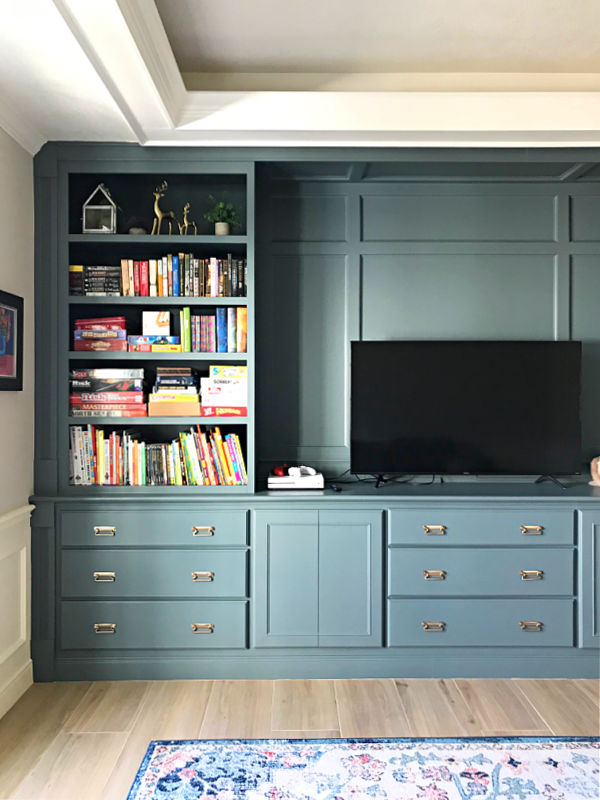
3. What About Extra Living Spaces
Do you need a Formal Living Room? Will a Dining Room sit empty all year? Some people really want those extra rooms, even if they sit empty most of the year. Other people hate the wasted space.
What about a Theater Room, a Game Room, or a Family Room for the kids to hang out in? Do you need a Mother-in-law Suite? Or maybe you need a Second Home Office? How about a home gym?
If I’m going to spend the time building a new home, I always assume I’ll stay there for at least 10 years.
So, I don’t just look for what I need in a floor plan today. I think about what kinds of spaces my family might need over that 10 years.
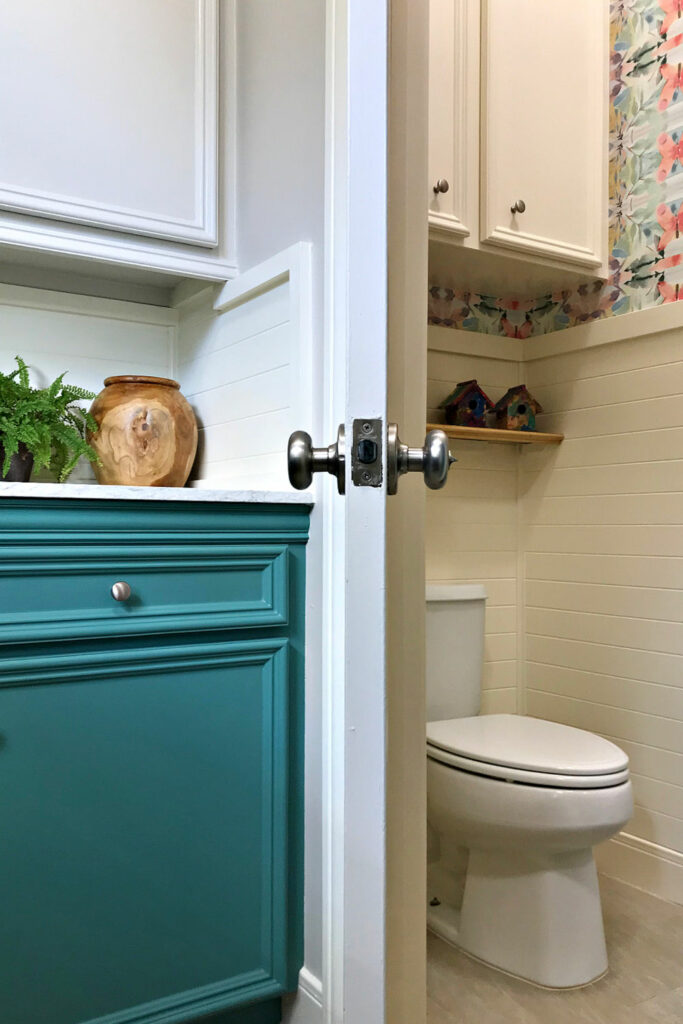
4. Let’s Talk About Bathroom Locations
When you choose a floor plan for a house, the location of bathrooms can be a big deal too. Do guests need their own bathroom? Do your kids need separate bathrooms?
Where do you want the powder room to be? Should it be near the Living Room, in the middle of where everyone will be? In the Laundry? Down a hallway?
I’ve been in homes where the powder room is right next to the Living Room. That made going to the bathroom in that house a little awkward. People need a little privacy, right?!
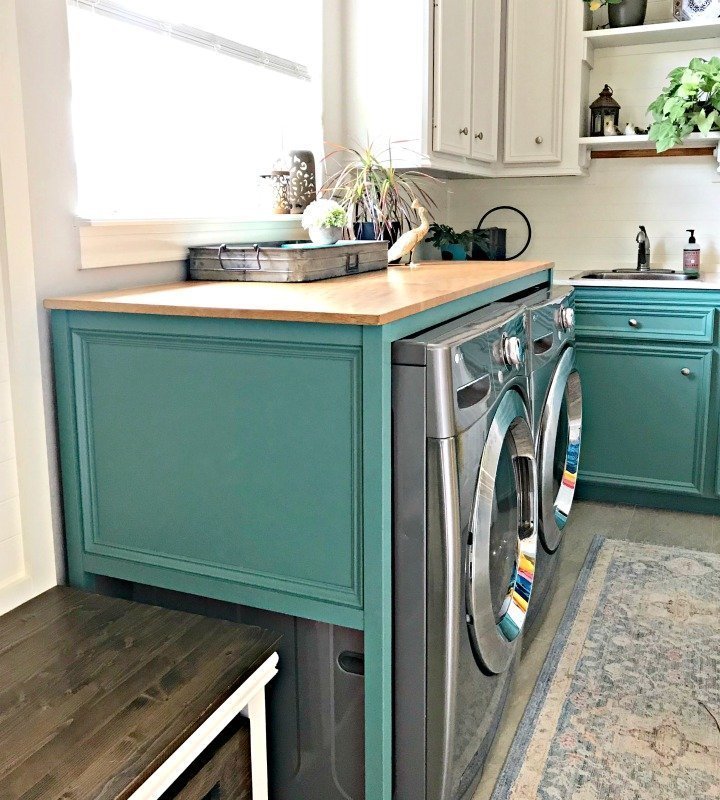
5. Don’t Forget The Laundry Room Location Too
What about the Laundry Room? Laundry Rooms tend to be a big deal for homeowners.
I LOVE having my Laundry Room away from the bedrooms so that I don’t have to listen to the machines.
But, some people prefer the convenience of having the washer and dryer in a bedroom closet or outside the bedrooms to avoid walking through the house with your laundry.
Do you want a Laundry Room and mudroom combo room? I’m a big fan of a nice mudroom bench, with coat and shoe storage inside of the Laundry Room. It keeps all of that stuff nicely hidden away.
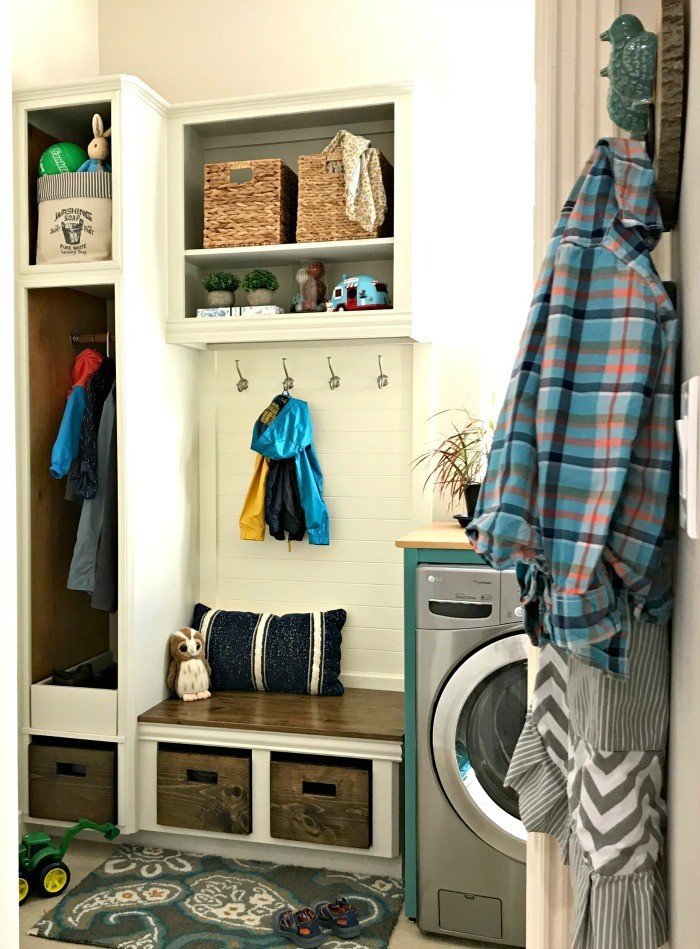
6. Do You Really Want An Open Concept
I am a fan of open concept floorplans, but too much openness can get LOUD!
When we moved into this house our Kitchen, Foyer, Dining Room, Living Room, Home Office, and Family Room were all open to each other. It would get so loud in here with little kids running around.
So, I eventually removed the arched doorway between the foyer and the Family Room, closing that off to create a sound barrier. I might add a door to that room too.
Keep in mind how much Open Concept you want VS how much quiet space you need when you are trying to pick the best floor plan for a new home build.
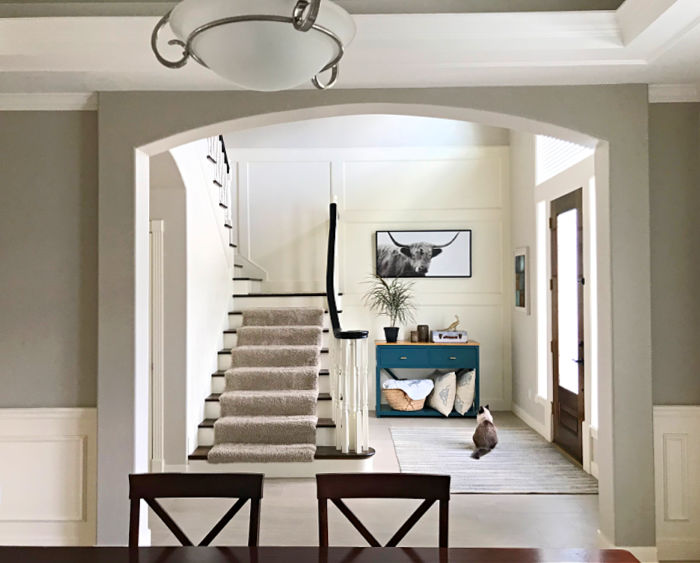
7. Think About Your Entrance Space
Speaking of foyers, thinking about what you need in an entry. Some people use their front door as their primary entry. So, lots of coats, bags, and shoes are dropped there.
If you need storage in an entry, keep that in mind when you are looking at floorplans. Look for a closet in the entry or room for a bench seat and storage in that space.
And, if you’ve always dreamed of a grand entry with a beautiful staircase, view straight through the house, or 2-story high ceiling, keep that in mind when looking at new home floorplans.
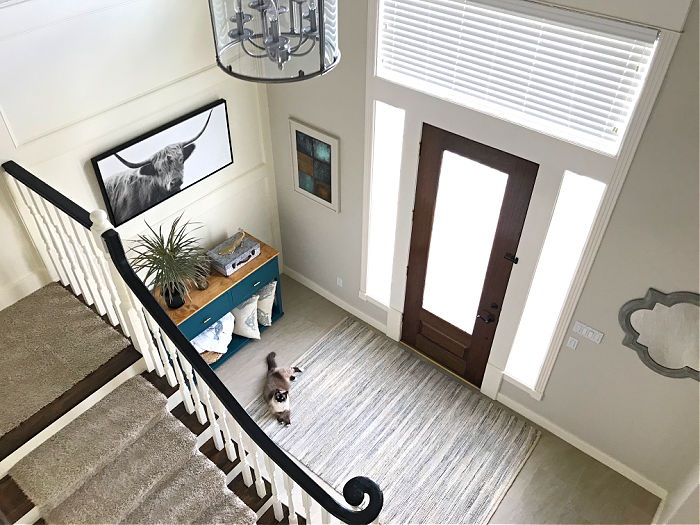
8. What About Your Basement
If you can have a basement in your area, do you want one? Can you afford to have it finished? Or, should you leave it unfinished until you have enough money saved to finish it?
Do you want a basement with larger windows to let light in? Or maybe a walk-out basement to your backyard or a side yard?
20 years ago, I purposely searched high and low for a lot with a sloped backyard because I REALLY wanted a walk-out basement. Even though I couldn’t afford to finish the basement at that time.
If you will be leaving your basement unfinished, I highly recommend having a toilet and sink installed in a logical spot somewhere.
That’ll save you money and effort when you’re finally ready to finish your basement.
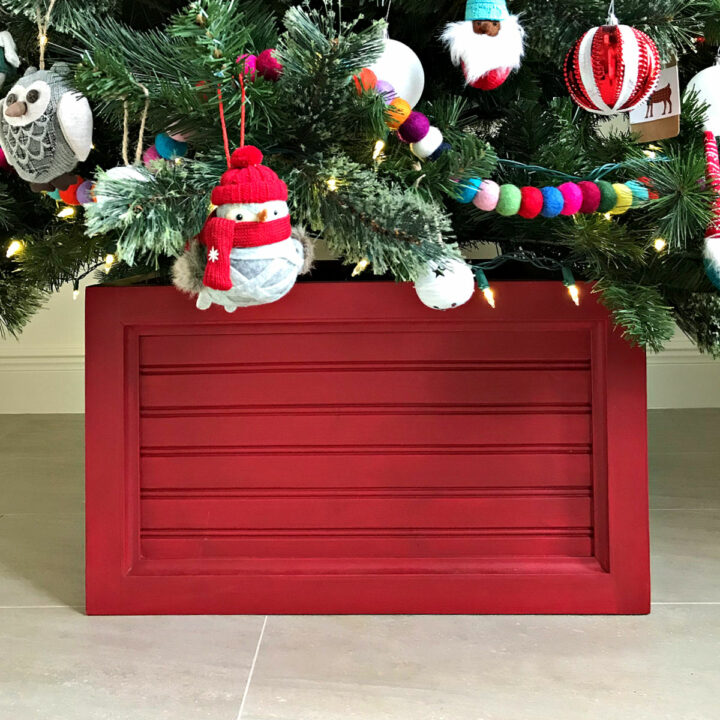
9. Closet Space And Storage
What sort of storage space will you need in your new home? Will you have enough closet space for each person in the home? What about a space to store holiday decorations?
Do you need shelves to store those old items in boxes that you just can’t get rid of? What about your books? Do you have space in the new home for bookshelves?
Does the Master Bedroom have enough closet space for clothes, bags, shoes, blankets, towels, and all of those random items and craft supplies you like to stash away in there?
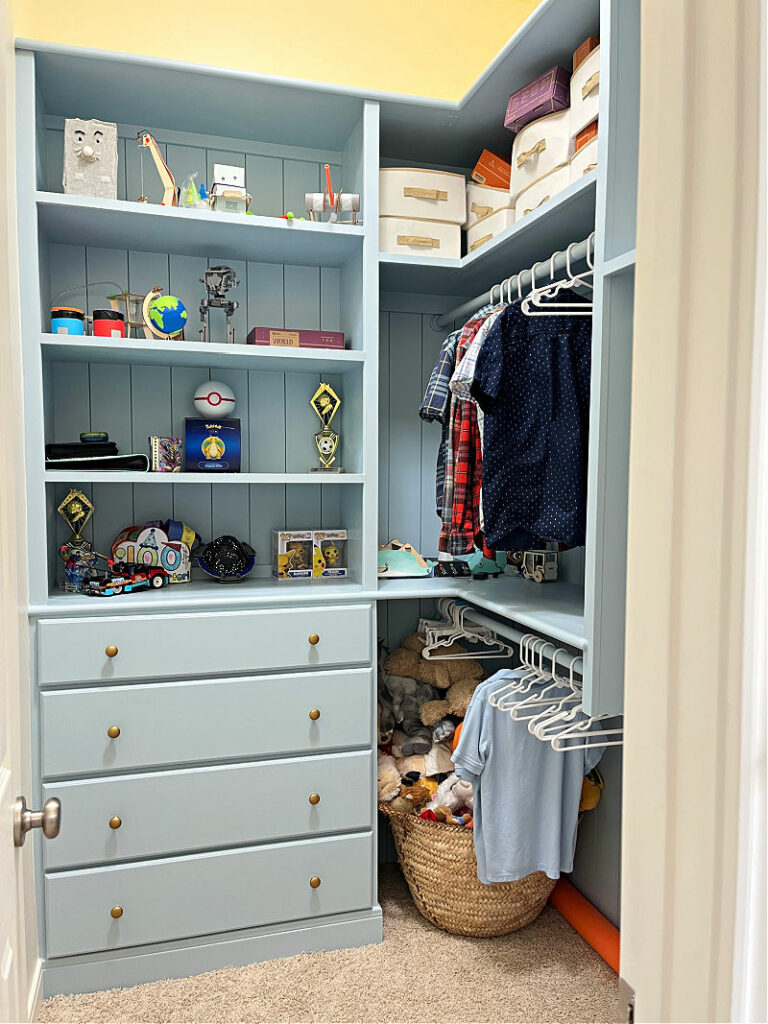
10. Pantry Storage And Cleaning Supplies
What about food storage? Do you need to choose a floorplan with a walk-in pantry? Or is the kitchen large enough to have cabinet pantry space?
Do you need storage space for emergency food or water? I live in a hurricane zone, so storing dry food and an emergency water supply is essential. But it takes up space.
Where are you storing your cleaning supplies? Do you need tall storage or closet space for brooms, steam mops, vacuum, etc.? The closet in our foyer is all cleaning supplies.
There wouldn’t be room for coats in there, if we needed coat storage in the foyer too.
Does your family need a 2nd Fridge or Freezer? Where will that go? The garage is often used, but the fridge will run a lot more in a hot garage.
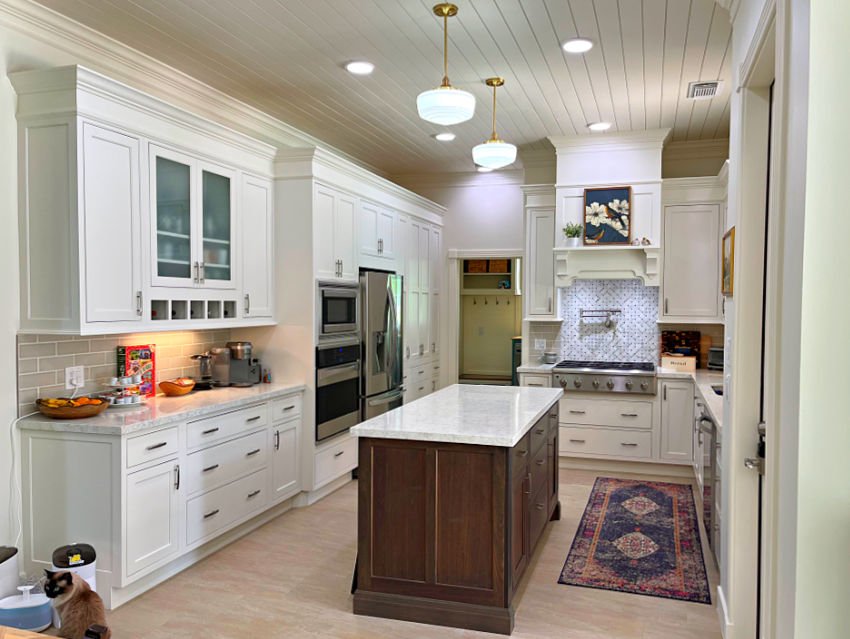
11. Space For Pets
Might as well plan ahead for your pets too. Have you always wanted a dog washing station? How about pet food and supply storage? Where will food and water bowls go, cages, beds, or the litter box?
Check out this post for 6 Great Ways To Hide A Kitty Litter Box in a Cabinet, if you need ideas.

12. Will Your Furniture Fit
I have a HARD TIME picturing the size of a room by just looking at the dimensions. It always helps to grab a tape measure to better visualize the actual size of a room.
Will the rooms in your new house be big enough or even too big? Measure your bed and side tables to see if they’ll fit in the bedroom.
Measure your couches and chairs to see if they’ll actually fit in the Living Room. Use graph paper and a ruler to draw up a quick layout of a room with the furniture or cabinets you’d want in it.
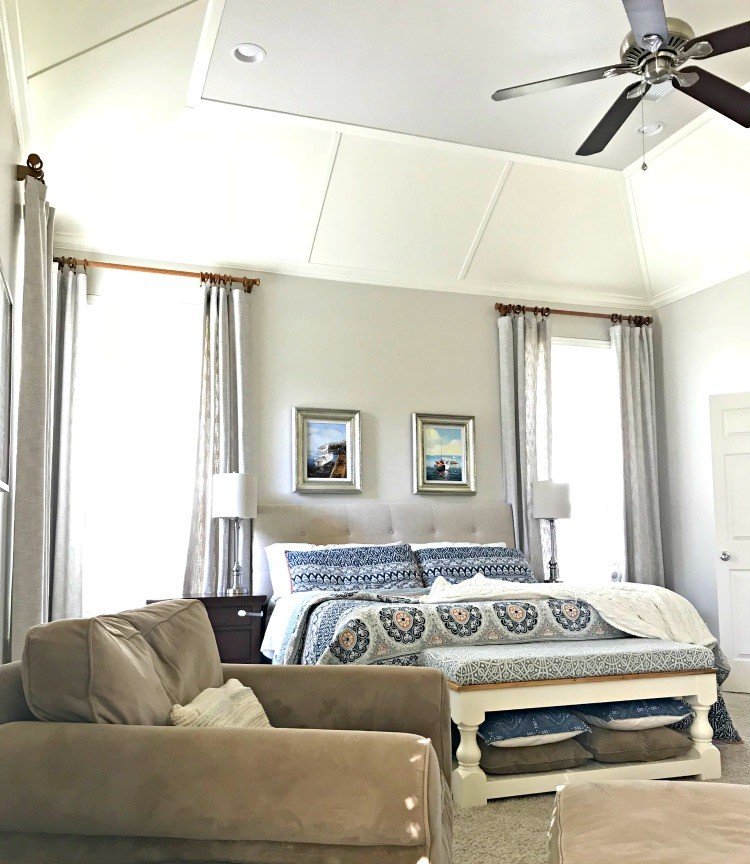
13. Safe Rooms And Secret Storage
Do you need a storm room, safe room, or secret storage space? Keep that in mind when looking at floor plans too.
Even if a hidden room or a room for a large floor safe and security camera system isn’t on a plan, maybe a large room on a plan can be broken into 2 spaces, with a hidden door to the secret room.
Check with your builder about that kind of change too. If it’s as simple as adding 1 wall and a door, then that might be an easy change to the floor plan.
Or, hide the room with a full wall of bookshelves turning one section of bookshelves into a hidden door. Then, the floorplan wouldn’t have to be changed at all.
Check out this COOL Bookcase Door on Amazon to see an example.
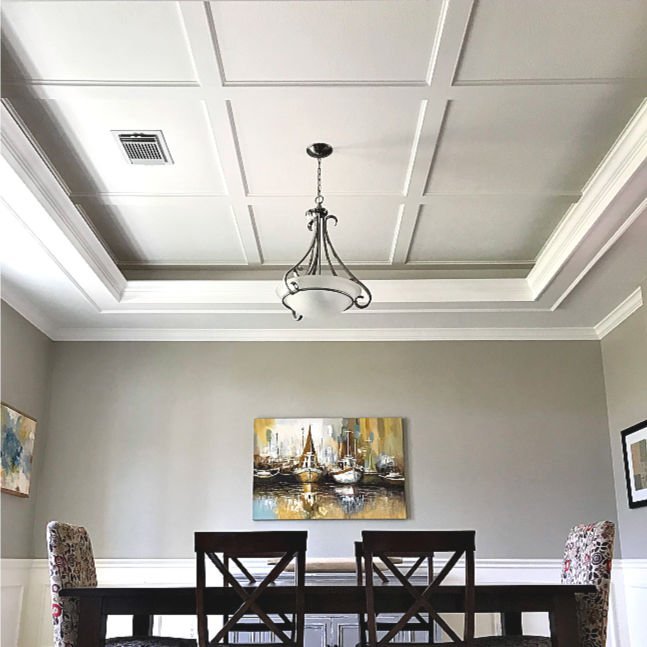
14. Ceiling Height and Ceiling Features
I’m a BIG FAN of high ceilings and ceiling features. The standard new build home has 8′ high ceilings upstairs and downstairs.
If you prefer 10′ high ceilings on the main floor, make sure you look for that in a floor plan.
What about other ceiling features? Do you love a Tray or Vaulted Ceilings? How about a coffered ceiling or ceiling beams? You can find some of these ceiling types on floor plans.
But, be sure to talk to your builder about adding certain ceiling features, if it’s not already on the plan. Typically, trim and beams are an easy update that doesn’t require changing the build plans.
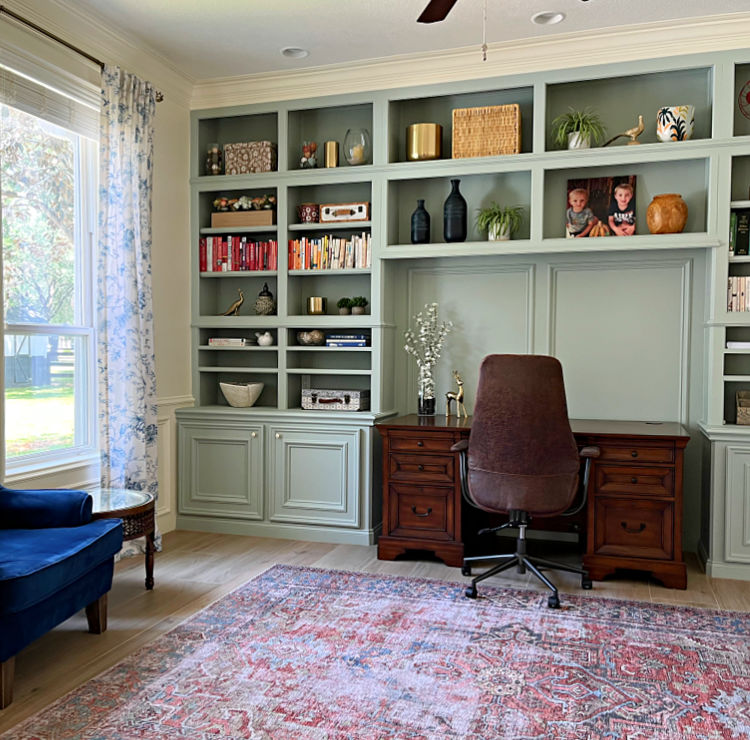
15. Backyard And Garage Access
Here’s another variation that might be important to some people. How will you access the backyard on this floorplan? Is there a door in the Kitchen? Living Room? Through the garage?
If I had to pick, I prefer kitchen access or both kitchen and Living Room access to the backyard. That makes backyard meal time or coming inside from the pool easier.
The same type of question goes with garage access too. Sometimes garage access is in a basement, sometimes it’s in a Laundry Room. But, garage access can be in so many spots really.
I like having our garage access in our Laundry Room and mudroom combo room. We use that door as our entry, so the mudroom side is great for shoe, bag, and clothes storage.
And, walking straight into the Laundry Room after doing yard work or woodworking projects makes dropping off dirty clothes as soon as we walk inside super easy.
And, when I’m working outside, I can quickly use the Laundry Room sink to wash anything and everything off my hands.
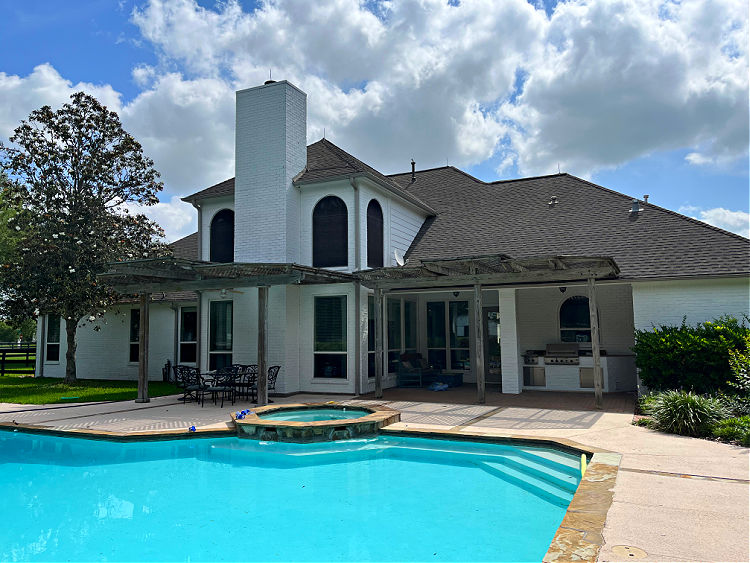
That’s it for my top tips to choose a floor plan for a new house. Here’s a quick answer to a common question.
Where Can I Buy Floorplans?
There are a ton of sites that sell floorplans online. Floorplans.com and Houseplans.com have 2 of the biggest floorplan libraries with great filters for helping you narrow down the search.
Just DO NOT buy the build plans until you’ve found a builder that has agreed to build that plan. Just in case you have a hard time finding a builder for the plan you like.
More Helpful Tips For Building A New Home
- 80 Super Helpful Tips for Building a New Home or Planning A Remodel!
- 50 TOP DIY Tips And Tricks For Homeowners And Renters!
- Best Tips for Planning a Kitchen Remodel and a Great Layout
- Where To Put A Kitchen Sink And Appliances: 10 Super Helpful Tips
- 10 Helpful Tips For Working With A Builder To Build A House
- 16 Great Ways to Repurpose an Unused Formal Living Room
- 24 Great Ways To Repurpose an Unused Dining Room
- 50 Surprising Pros And Cons About Moving To Houston, Texas (A Few Are Shocking)
- 11 Helpful Interior Design Tips For Building A New Home
More DIY Home Ideas For You
You might also like How Do I Get Rid of Cable And Still Watch TV: Easy Guide!

This post on How to Remove Water Stain from Ceiling Without Paint is always popular.

Check out this post on the Best Ceiling Paint Finish: Flat vs Eggshell.
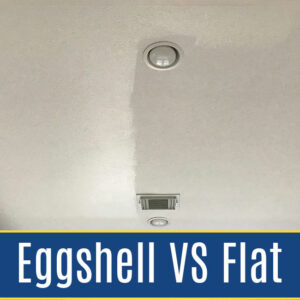
Or, this post on How to Clean Car Seats At Home: Easy Steps & Video.
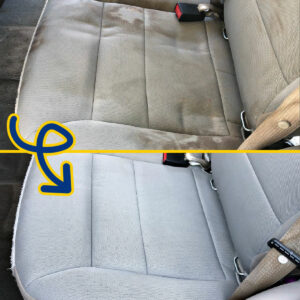
Feeling inspired? That’s it for how to pick the best floor plan for a new home! Let me know if you have questions.
Don’t forget to sign up for the Abbotts At Home email newsletter to get DIY, Remodeling, and Crafty ideas in your inbox.

Stephanie Abbott has been remodeling homes, updating & building furniture, and working on DIY home maintenance and cleaning tips for over 20 years. Her remodeling has been featured in Better Homes and Gardens Magazine. And, her DIY YouTube channel has had more than 8 million views.
Most of the DIY tutorials and videos on this site focus on beginner to intermediate level DIY Projects that can be done in an affordable way without high-end, expensive tools. All of the cleaning tips on this website have been tested in her home.
