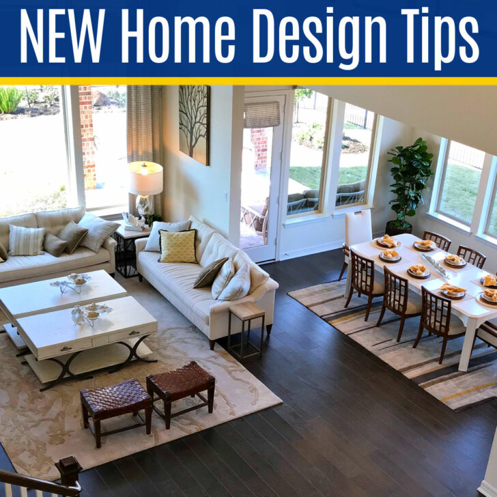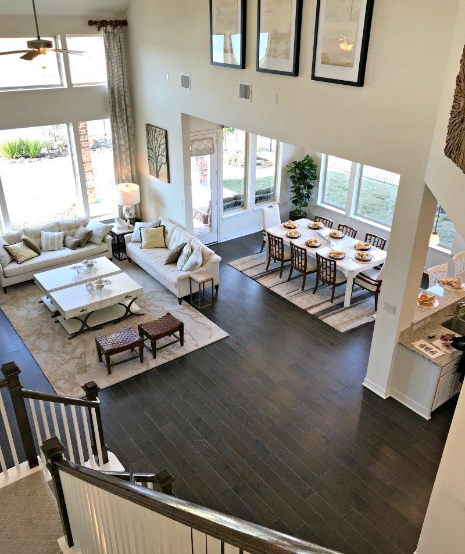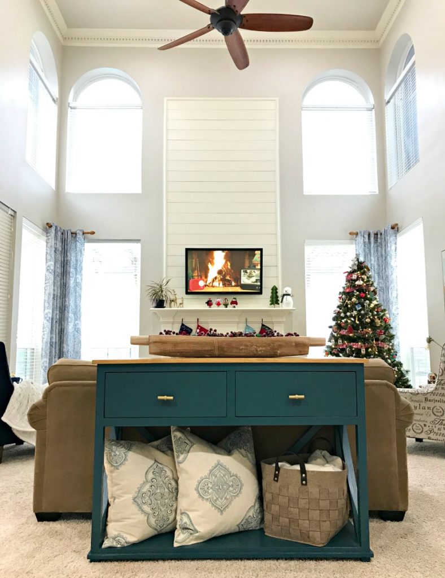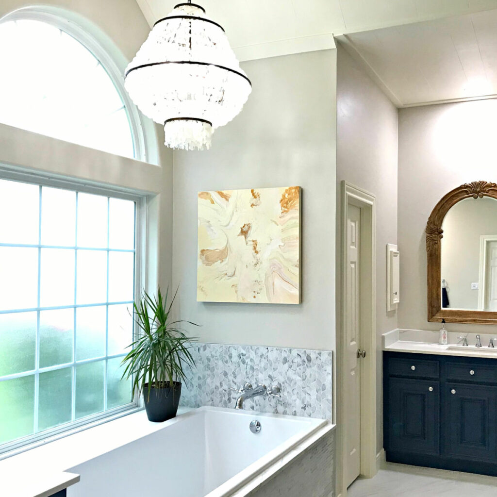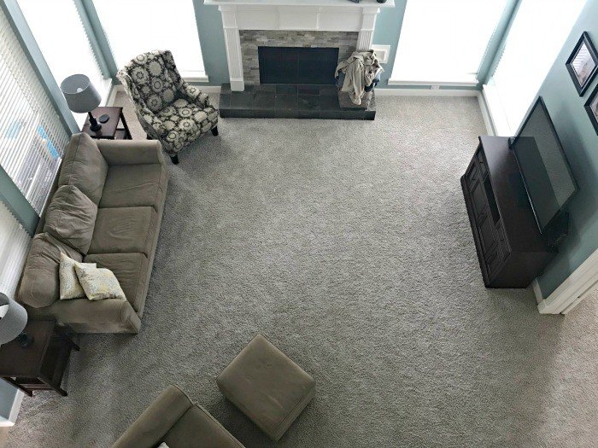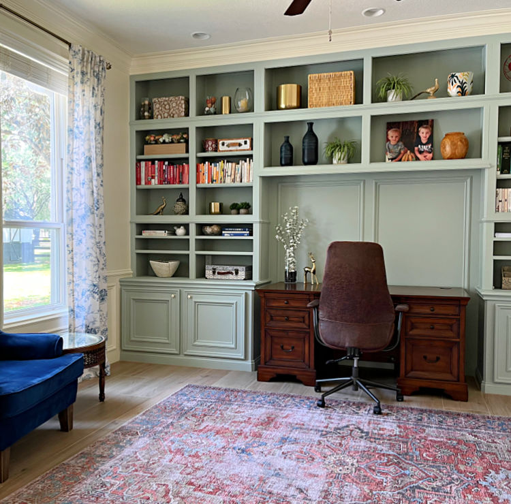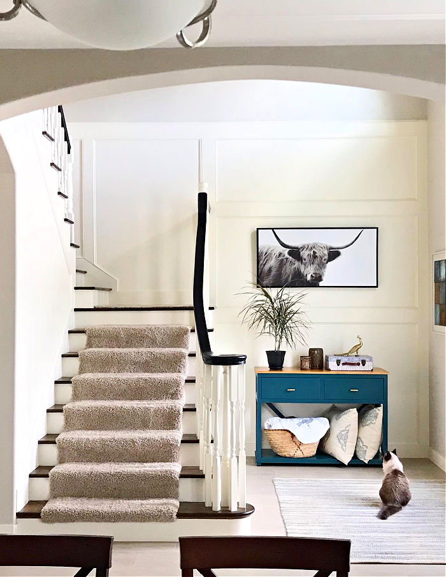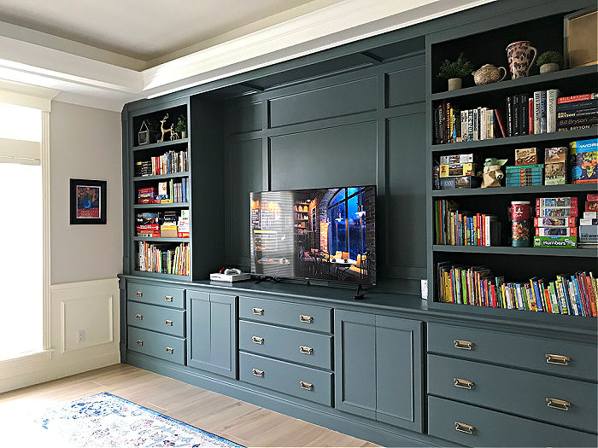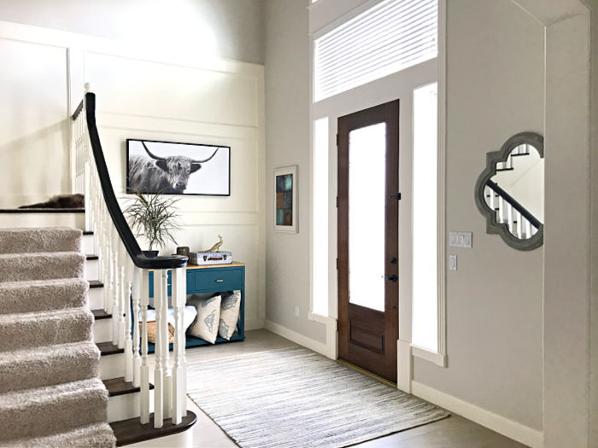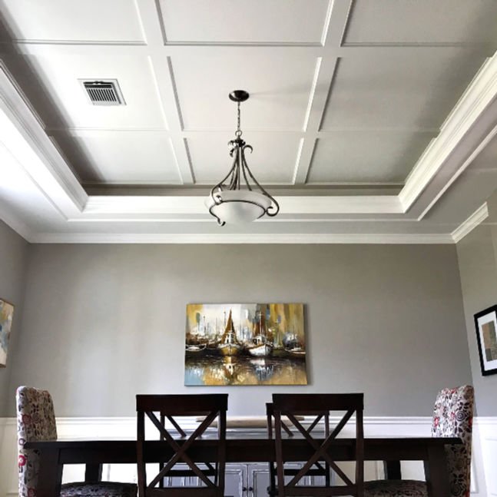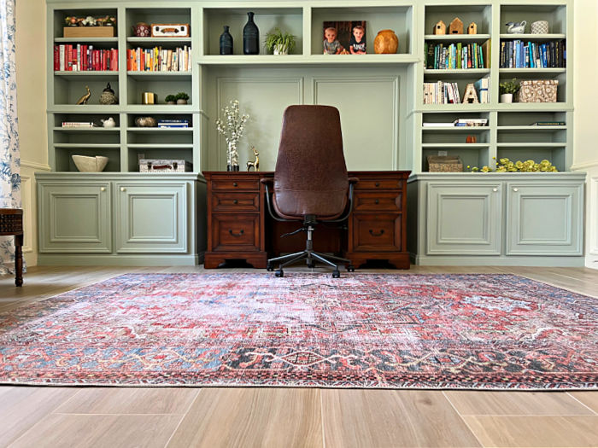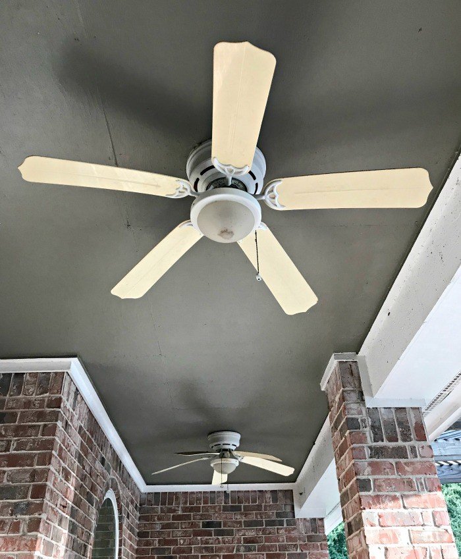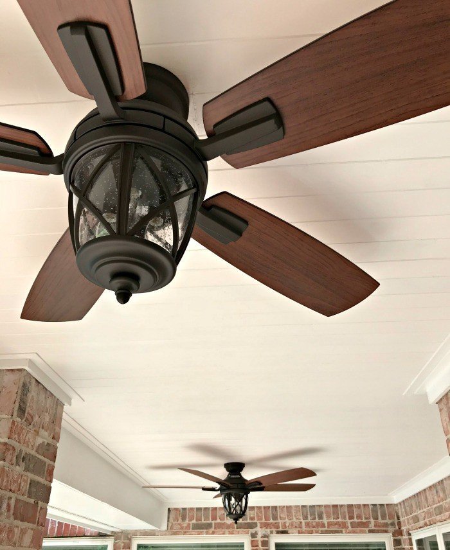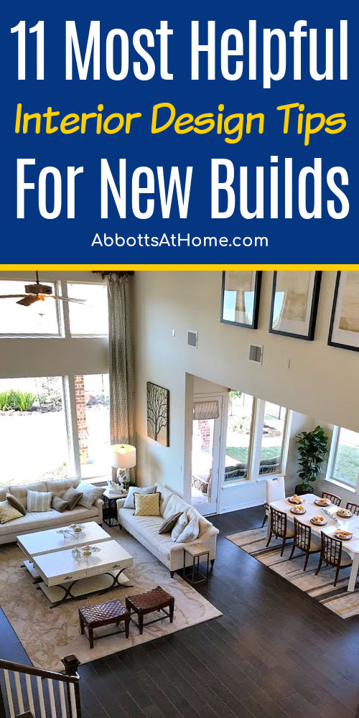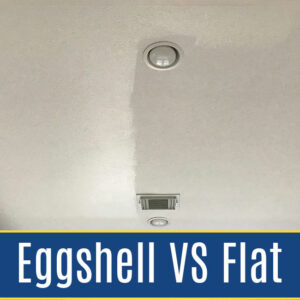Before starting a new home construction project, read this must-see list of Interior Design Tips so that you end up with a home YOU’LL LOVE!
Helpful Interior Design Tips For A New Home Build
Building a new home is A LOT of work for everyone involved. Of course the builder and contractors are doing the physical labor.
But, the homeowner generally has to make TONS of decisions along the way. And, making all of those decisions is pretty exhausting, in it’s own way.
BUT, with all of those decisions comes the risk of ending up with a brand new home that isn’t exactly what you wanted when you started the build.
So, I put together this list to hopefully help you avoid ending up with a new home that isn’t your idea of a “dream home”.
I’m going over every possibility I can think of when it comes to working with a Custom Home Builder. Generally you have a lot more say in the details of a home with a “Custom” builder.
Some of the items on this list won’t be optional with builders in a pre-fab or planned community. They generally keep their builds pretty standard, with just a few options available for each floor plan.
But, it’s worth reading over this list BEFORE YOU BUILD with either type of builder so that you get a better idea of what to ask about before deciding who to hire as a builder. Now, let’s get to those 11 Tips!
1. Do Your Research For Home Inspiration
Know exactly what you want before you start building or remodeling. Find inspiration pictures showing the type of exteriors you like.
Focus on the type and colors of stone, brick, or siding that you’re drawn to most.
Find similar inspiration pictures for the interior too. Focus on wall colors, trim work, appliances, faucets, anything and everything that you get to have a choice about when you’re building a new home.
Visit a bunch of Model Homes in your price range to see what the latest design trends are. Model Homes are a great place to take pictures of rooms and design ideas that you love.
Once you have a big picture idea of what you like, pick a floor plan that fits that style. Or, if the floor plan has been picked, work with your builder to define the look you want using the photos.
2. Natural Light Is EVERYTHING
If you have the choice of blueprints, pick one with tons of LARGE windows. If you have the option to enlarge small windows or to install exterior doors with large windows in them, do it.
If you have the option to add moon lights in bathrooms or skylights in dark rooms, go for it.
You’ll never regret having tons of natural light. Natural light makes any home feel bigger, more cheerful, better.
And, it never hurts to have great views of any landscaping, pools, or greenery outside. Being able to see nature or water from inside tends to improve the mood of the people who live there.
3. Plan (And Order) Ahead
Some materials take weeks or months to come in. Plan ahead!
Seriously, that must-have tile, high-end stove, amazing faucet, and stunning light fixture can end up holding up your move-in date if it’s not ready when the contractor wants to install it.
So, try to figure out when your builder expects you to have things picked out and ordered by And, if in doubt, start picking those things out early, folks.
4. Avoid Boring Color Choices
This may be controversial, but just say no to medium beige or that shade of grey that looks like an office building.
Builders often like to paint everything in beige. In fact, they buy TONS of it in bulk to use in most homes. Don’t let them! One of our local builders was even painting all of the trim beige. It was BAD!
10 years ago, when we moved in, I went for beige as a safe neutral in our home. I picked beige for everything, our living room furniture, lamp shades, blankets, carpet, etc.
It was so boring, guys. And, all of that beige made every room in my home look drab and dull.
Even when I would try to introduce color in a room with lots of that medium beige, the brown just weighed the whole room down.
Sorry, medium beige, it’s not your fault you’re boring. A soft grey, white, cream, or even a light beige would have worked so much better.
So, chat with your builder about the default paint colors they’ll use before they get started to avoid having a color you’ll hate.
5. Do You Like Textured Walls & Ceilings?
To texture or not to texture, that is the question. Wall texture seems to be a regional thing in the US. I am a huge fan of smooth walls and ceilings. Smooth walls was the default in Cincinnati, where I grew up.
But, in Texas, textured walls and ceilings are the default. I had to hunt around to find a house in Houston with smooth walls.
Make sure you specify your preference on textured walls and ceilings in the building contract.
6. What About Rounded Corners?
Do you prefer rounded or squared corners on walls and window frames? This is similar to the textured walls situation, it seems to be regional.
I definitely prefer squared corners. Our current house has a mix, rounded corners on archways. Squared corners at windows and most walls.
Check with your builder to verify that they’ll be finishing the corners the way you’d like.
7. What About Your Trim Work
Is window trim included in your new build contract? If you want just a lower sill or full trim around windows, talk to your contractor. The more trim you want, the more it will cost.
Specify the other types of trim you’re getting too. If you like a big baseboard or crown molding in some rooms, you need to work that out with your contractor before hand.
8. Check Out Your Doors
What type of doors will be used, interior and exterior? You should pick out the style that you prefer beforehand to avoid finding a style you hate hanging everywhere later.
And, barn doors are cool, but do they make sense everywhere? I love a good barn door, folks.
But they aren’t as sound proof or private as a standard door. So, it might not be the best option on every room (ex. bathrooms and laundry rooms).
9. Ceiling Height and Ceiling Features
Here’s another of my favorite Interior Design Tips for building a new home, check out the ceiling height. Make sure that the ceilings in your new home are as high as you’d like.
My house has 10′ high ceilings on the main floor and 8′ high on the upper floor. That extra height on the main floor makes every room feel larger and grander. AND, it means I have extra space for ceiling details.
Most of the rooms on the main floor have standard crown molding, this two piece crown molding, or a three piece crown molding. I installed the 2 piece and 3 piece crown on my own.
DIY trim and molding projects are some of my favorite home improvements. If you can’t afford to have the builder install ceiling trim, beams, or other features, you can always DIY it later.
You can see more ceiling ideas in 36 Great DIY Ceiling Makeover Ideas: Designs From Easy To Just WOW!
10. Get The Flooring Right
Flooring is a paint to replace later, so you’ll want to get this one right. Make sure you’re careful about which materials, colors, and styles you use when you’re building.
If you pick a long-lasting material, like Porcelain tile or hardwood, it can last A LONG TIME. Just avoid trendy tiles or colors if you want it to last you 15 years, or more.
11. Don’t Forget The Porches
My Custom Built Home had tons of extras, like 6″ baseboards, crown molding in most rooms, wainscoting, vaulted ceilings, and more beautiful traditional design add-ons.
BUT, even with all of those extras, builders can still try to go cheap if you haven’t specified something. The builder used cheap plywood on our front and back porches. And, it wasn’t even installed evenly.
So, it turned what should have been a feature (a nice covered patio) into an eyesore. I ended up installing a pretty, low cost DIY Tongue and Groove Porch Ceiling that has made a HUGE improvement there.
When you’re planning your porches out, be sure to think about the type of doors and door style you want, the door handles and what light fixtures or ceiling fans you want.
If you leave it up to the builder, they will almost always pick the cheapest thing they can or the first thing they see. They’re worried about getting the job done. They usually don’t have time to worry about style.
And, don’t forget to decide whether or not you want paint or stain on the doors, columns, exterior trim, and ceilings.
That’s it for my top Interior Design Tips for building a new home.
More Helpful Tips For Designing A New Home
- 80 Super Helpful Tips for Building a New Home or Planning A Remodel!
- 15 Helpful Tips To Pick The Best Floor Plan For A New Home Build!
- Where To Put A Kitchen Sink And Appliances: 10 Super Helpful Tips
- 10 Helpful Tips For Working With A Builder To Build A House
- 16 Great Ways to Repurpose an Unused Formal Living Room
- 24 Great Ways To Repurpose an Unused Dining Room
- 36 Great DIY Ceiling Makeover Ideas: Designs From Easy To Just WOW!
More DIY Home Ideas For You
You might also like How Do I Get Rid of Cable And Still Watch TV: Easy Guide!
This post on How to Remove Water Stain from Ceiling Without Paint is always popular.
Check out this post on the Best Ceiling Paint Finish: Flat vs Eggshell.
Or, this post on How to Clean Car Seats At Home: Easy Steps & Video.
Feeling inspired? That’s it for my Interior Design Tips for building a new home! Let me know if you have questions.
Don’t forget to sign up for the Abbotts At Home email newsletter to get DIY, Remodeling, and Crafty ideas in your inbox.
Stephanie Abbott has been remodeling homes, updating & building furniture, and working on DIY home maintenance and cleaning tips for over 20 years. Her remodeling has been featured in Better Homes and Gardens Magazine. And, her DIY YouTube channel has had more than 8 million views.
Most of the DIY tutorials and videos on this site focus on beginner to intermediate level DIY Projects that can be done in an affordable way without high-end, expensive tools. All of the cleaning tips on this website have been tested in her home.

